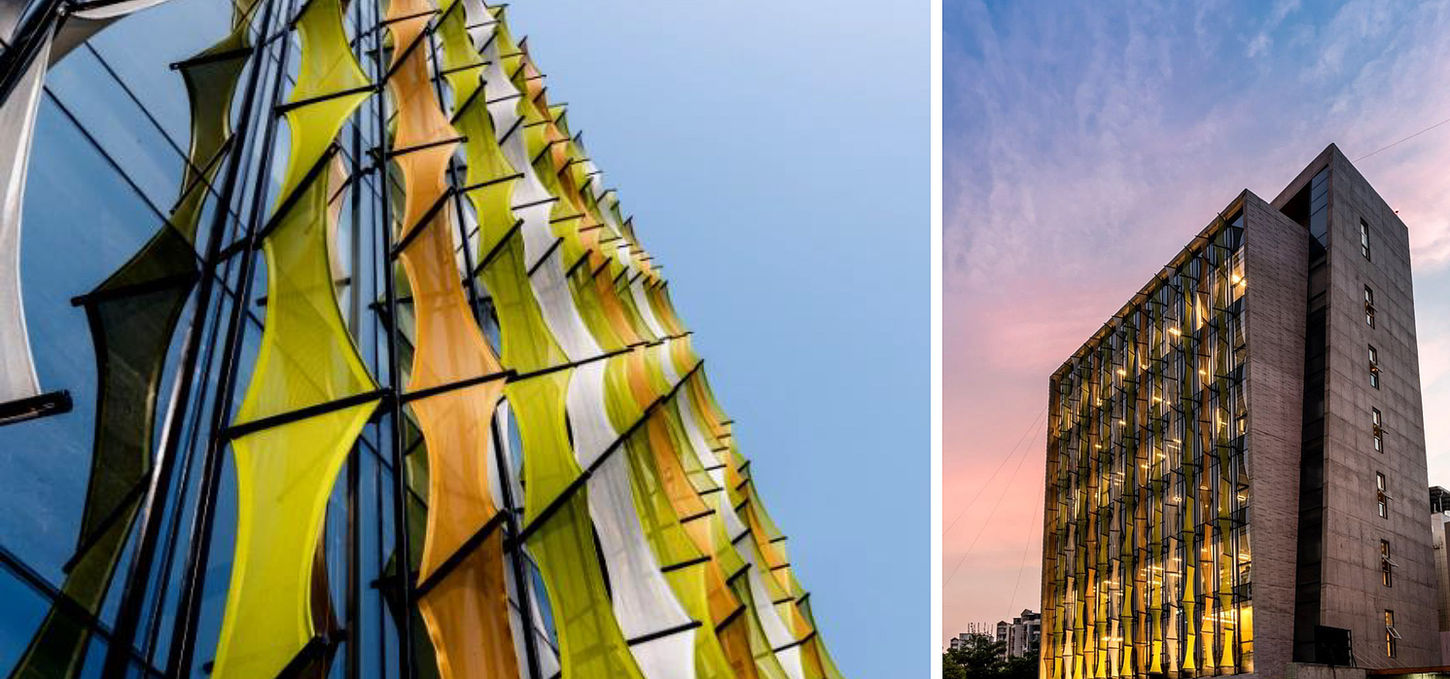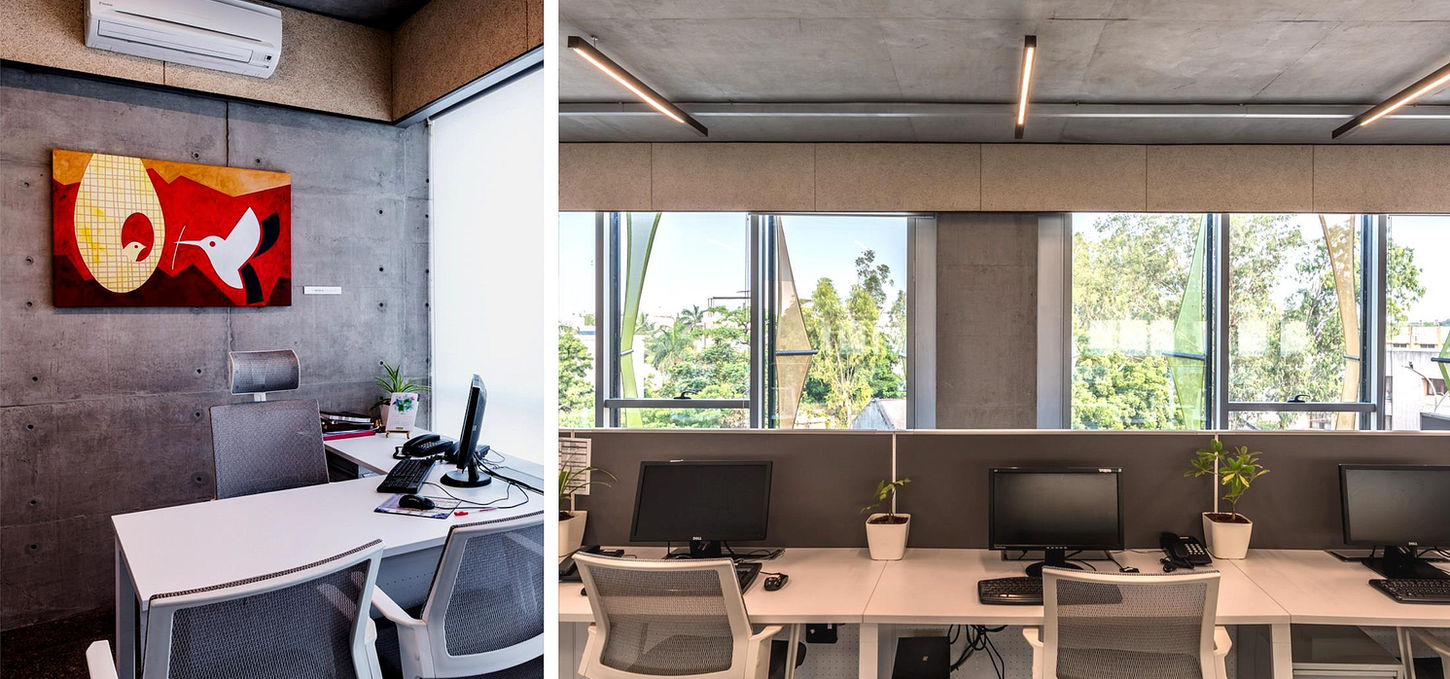
JAINAM HOUSE
IGBC | Green Interiors | Platinum Rating | 2019
Combining all of their small working units into a single building to function as the corporate office is what was the brief was for the project. Considering the prime location of the site, the building grabs the opportunity in bringing out innovation in the façade design that regulated the direct day light coming in the working space while providing adequate outdoor view for well being of people at work. This project optimises every inch of the available space to the best possible use.
Project Specifics
Client: Mr. Chirag Shah
Site Location: Piplod, Surat.
Plot Size: 556 sq yards / 465 sq m
Construction Area: 18,000 sq ft / 1,672 sq m
Year of Completion: 2017
Services: Architecture and Interior Design
Team: Snehal Shah, Nishith Jariwala, Ankur Desai, Dharmendra Gangani



















